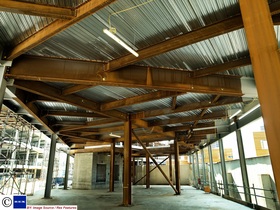A Guide to Common Steel Building Components
Curious about how steel buildings are constructed? Here is a quick guide to the major steel building components, and what you can expect to see as your home or office comes together:
Columns: Columns are one of the primary parts of any steel building. These are the thick, vertical beams that are firmly grounded into the foundation and stretch up to the roof, providing the main support for the walls. Primary columns are located only at intervals throughout the building, at corners and central points along the walls. Smaller columns are located, like studs, at more regular intervals across the walls.

Girts: Girts are secondary framing parts that are positioned horizontally between columns, and provide key horizontal framework. Spacing depends on the type of construction but is usually around six feet.
Bracing: Bracing helps transfer the weight of the system from the walls to the foundation itself, ensuring that buildings do not bend or collapse under the strain of heavy roofing. Bracing can take several forms. X-bracing, for example, uses wires or beams in an X-shape between columns to help transfer weight. Sometimes special plates are used at the bottom of columns that help distribute column pressure into the floor. No matter the type of bracing, the goal is always to spread out weight.
Flanges: Flanges are used in close connection with bracing. They are plates and brackets that include holes for the bolts and screws that hold the building components together. Not only do flanges play a key role in distributing weight through the building, but they also help ensure that beams, girts, and columns are installed correctly, and where they should be.
Panels: Steel building components in rooftops contain a variety of unique parts, including struts and purlins, but the primary roofing component is the panel. A series of panels is carefully riveted or bracketed together to form a sealed, protective surface. Tiles and insulated wall panels are variations also used throughout steel buildings. Panels play only a minor role when it comes to support: Their primary purpose is protecting the frame, creating an insulating layer and adding aesthetic qualities to the building. They come in a variety of shapes, colors, and styles.
Doors and Windows: Many steel buildings have a variety of doors and windows that are meant to be installed in pre-cut openings made in specific panels. Depending on the project, these doors and windows can be highly utilitarian, with clean metal edges and coverings, or more decorative with a classic stick-built building appearance.
Trim: Trim materials are used around the edges of the building to help both seal the building and add decoration to framework and panels. Flashing is a specialized trim material used around key rooftop opening for insulation and protection. Trim is one of the last parts added as a building is constructed.
Ready to Compare Residential Steel Buildings Price Quotes?